Amenities
Project highlights

Strategy and Planning

Roads, All 4 Sides Connectivity
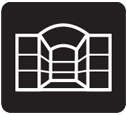
Wide Open Front Facade

Spaciously Planned And Well Ventilated

Beautifully Planned Central Garden With Seating Space

8000 sqft Garden Areas

Multiple Entry Exit With 5 Lifts & 2 Elevator

Showroom Size Starting From 115 sqft to max 530 sqft

Proposed Multiplex

Gaming Zone

Food Courts & Restaurant

Banquet Hall Wedding

Business Conference

U Shaped Shops Visible From All 4 Sides

Modern CC Infrastructure

Two Level of Basement Parking

Ultra Modern Glass Elevation
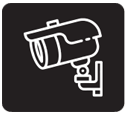
CCTV Surveillance
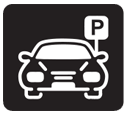
Ground Level Visitor Parkin
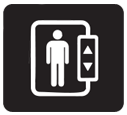
Elevators
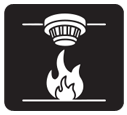
High Tech Fire Fighting System

100% Power Backup For Common Areas

Paved Roads Around Structure For Car Movement

